Practical Shower Layout Ideas for Small Bathroom Remodels
Corner showers utilize often underused space, making them ideal for small bathrooms. They typically feature a triangular or quadrant shape that fits neatly into a corner, freeing up more room for other fixtures and storage.
Sliding doors are popular in small bathrooms because they do not require additional space to open outward. They are available in various styles, including glass and framed options, enhancing both functionality and visual openness.
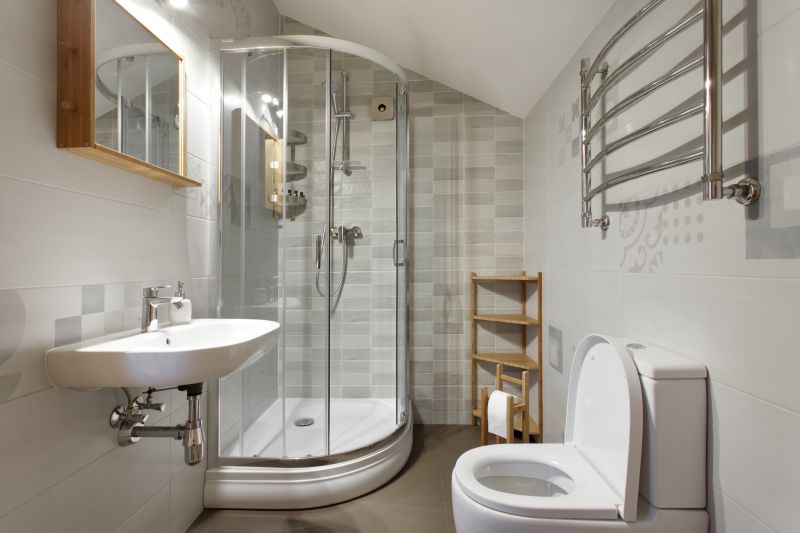
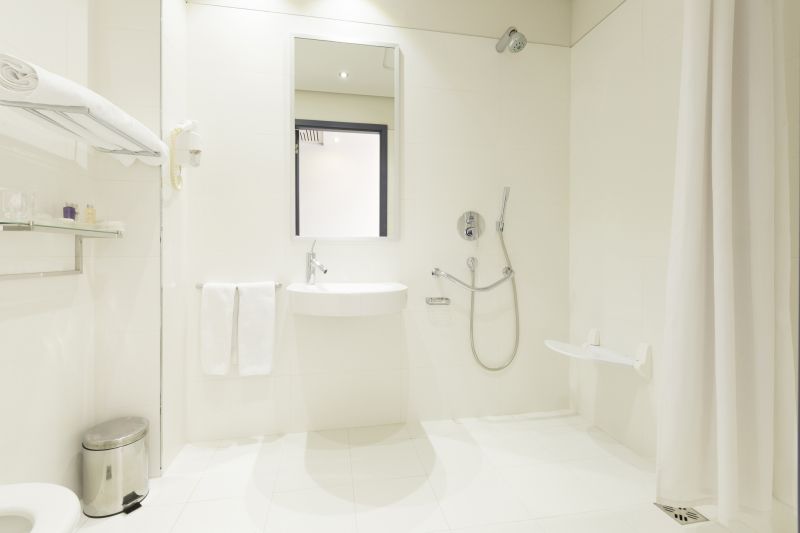
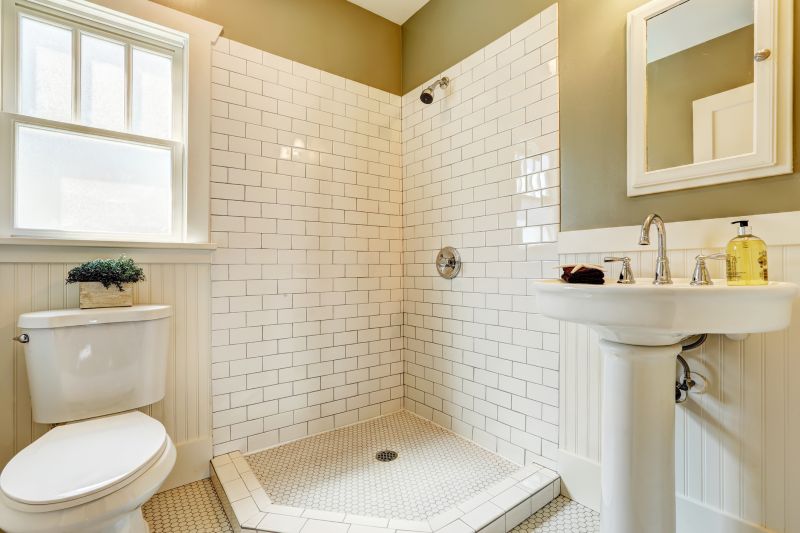
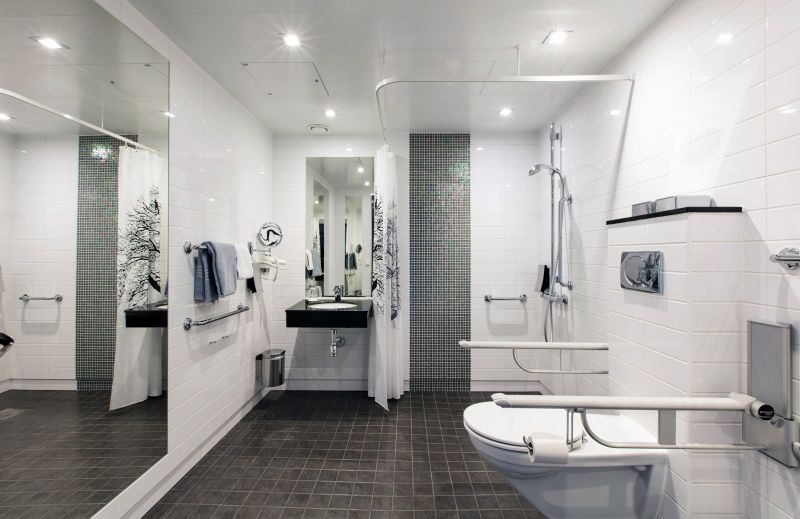
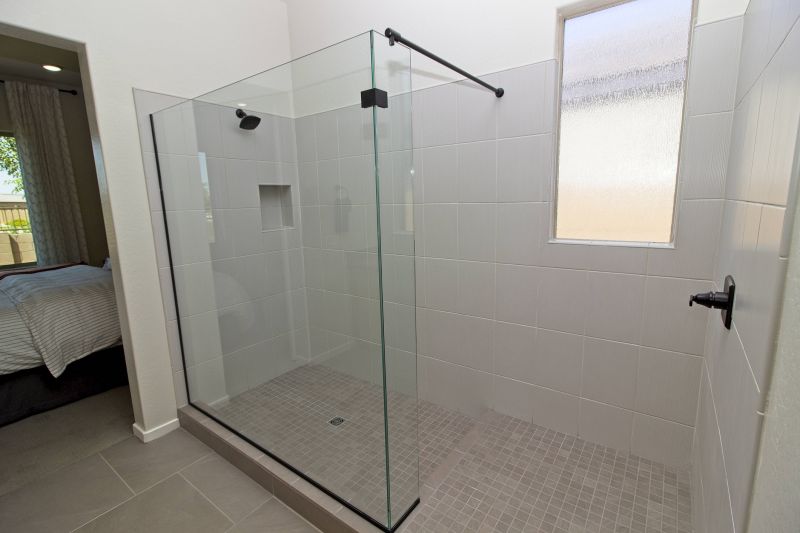
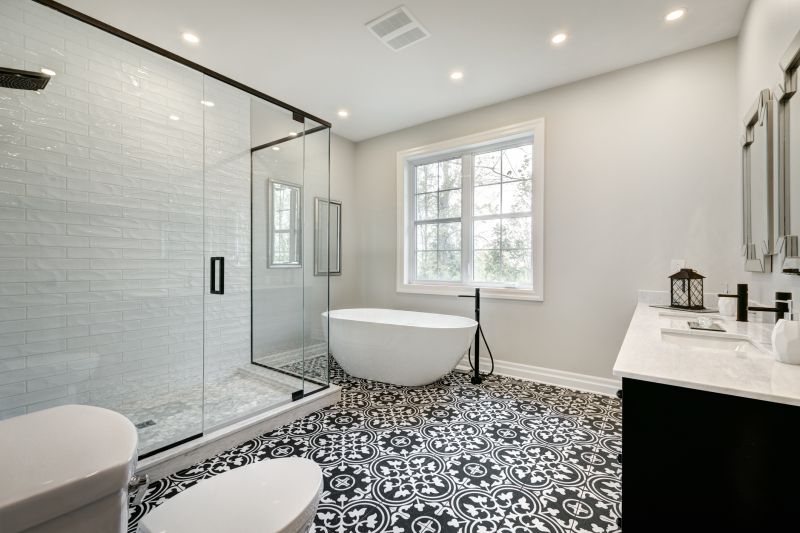
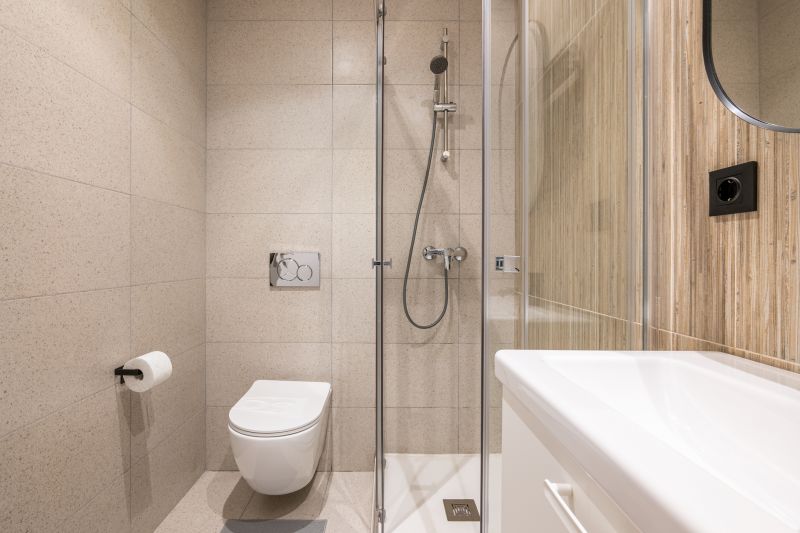
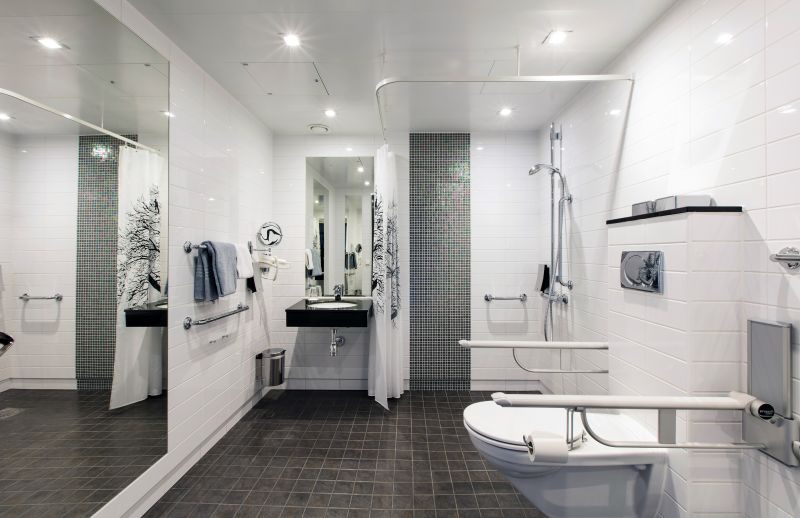
Walk-in showers with frameless glass panels can create an illusion of space, making a small bathroom appear larger. Clear glass allows light to flow freely, reducing visual barriers and contributing to an open atmosphere. Incorporating built-in niches or shelves minimizes clutter and maintains a streamlined look.
| Layout Type | Advantages |
|---|---|
| Square Shower Enclosure | Compact and easy to fit into various layouts, offering efficient use of space. |
| Neo-Angle Shower | Maximizes corner space with a unique angled design, providing more room inside. |
| Walk-In Shower | Offers accessibility and a spacious feel, ideal for small bathrooms with limited door clearance. |
| Corner Shower with Seat | Includes a built-in seat for convenience, suitable for versatile small bathroom layouts. |
| Glass Partition Shower | Creates a sense of openness while containing water, suitable for narrow spaces. |
| Recessed Shower Niche | Provides storage without protruding into the shower area, saving space. |
| Sliding Door Shower | Prevents door swing space issues, optimizing available room. |
| Shower with Compact Tub | Combines bathing and showering in a small footprint, offering versatility. |
Innovative design ideas, such as using mirrored panels or light-colored tiles, can enhance the perception of space. Incorporating vertical storage options and minimalist fixtures further contributes to a clean, open look. With thoughtful planning, small bathroom showers can be both practical and visually appealing, making the most of limited space.


